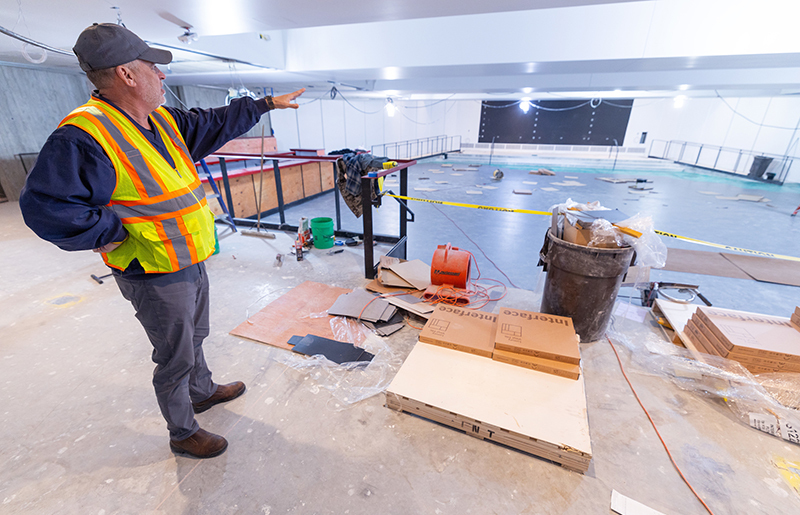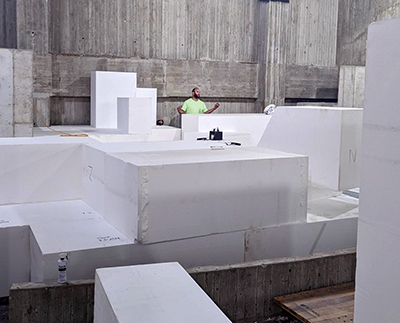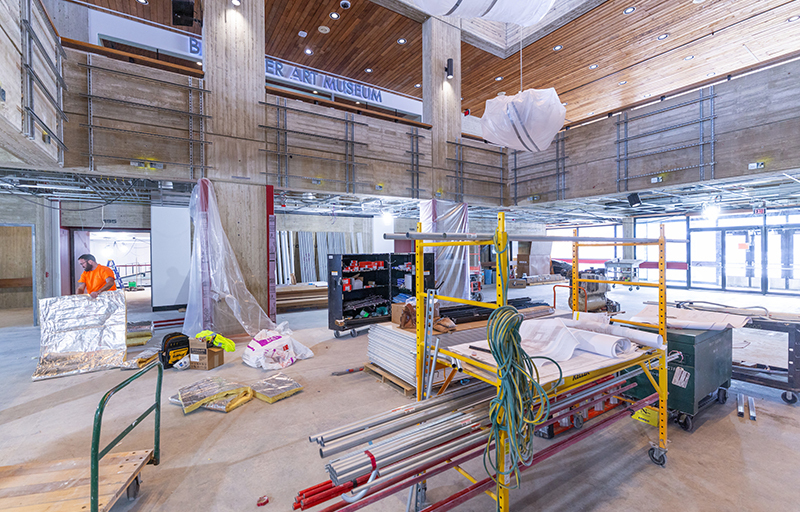
Construction manager Steve Nelson, facilities planning and management, explains the process of creating a new event space in the former Benton Auditorium, Scheman Building. Photo by Christopher Gannon.
A remodel of floors one and two in the east part of the 50-year-old Scheman Building is creating additional fan social spaces for athletics department use prior to competitions next door at Hilton Coliseum. The improvements also are intended to enhance the experience of other university and community groups that rent Scheman for professional and social events. When the work wraps up around Feb. 1, Scheman will continue to operate as a multipurpose conference center.

Crews positioned 8-by-4-by-4 geofoam cubes in the lower portion of Benton Auditorium. A concrete floor was poured over this, and vinyl flooring and carpet laid as top layers.
Since mid-May, the former theater-style Benton Auditorium has been converted to a one-level room featuring two beverage service counters and a slightly elevated stage along its east wall. Also on the second level, the north food service area and a northeast hospitality area were renovated. Ground and first-floor restrooms were gutted and rebuilt. The project has upgraded mechanical and electrical infrastructure in the impacted areas. It also includes new flooring, lighting, ceiling speakers, and lots of video boards and Cyclone branding on the second level.
Meeting spaces and the kitchen on the west side of Scheman weren't impacted by this project.

Metal brackets on the walls of the square void between the second and third levels of the Scheman Building will support a ribbon of video screens. Photo by Christopher Gannon.
